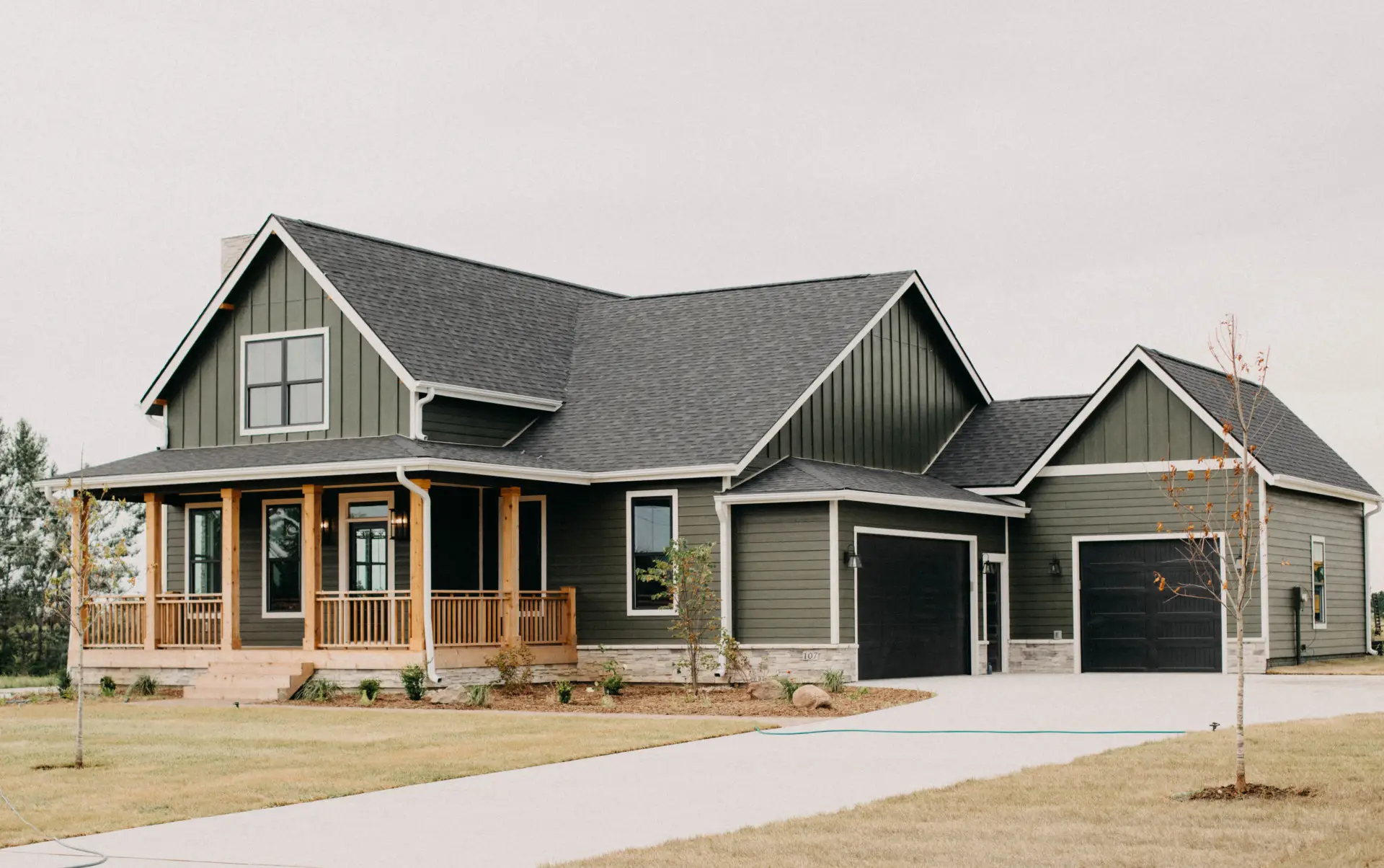
Live

Live in the Agrihood
Architecturally, the homes are inspired by the rural agricultural vernacular of the region. By celebrating individual homes with detail and textures they enable a blend of modern, transitional, and traditional styles to coexist side by side. Front porches and pitched rooftops offer a common baseline character, and strategies to minimize the dominance of the garage door help reinforce the pedestrian-oriented nature of the streetscape.
New home builders in Middlebrook have the option to select a geothermal energy system. Our Luxury Homestead Townhomes, The Cottages, and The Middlebrook Lofts all utilize this ecological energy source. Learn more about geothermal heating and cooling, and check out this white paper developed by our partner, Enertech USA here!
Why should you live in the Agrihood? Listen to these resident testimonials on why they love living at Middlebrook!
On-Demand, Self-Guided Home Tours Are Now Available
Select homes in the Agrihood are available for self-guided tours at your convenience through UTour. Set-up your tour now!
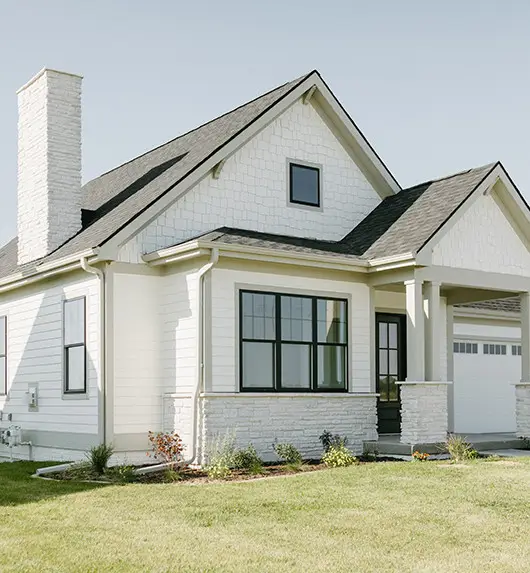
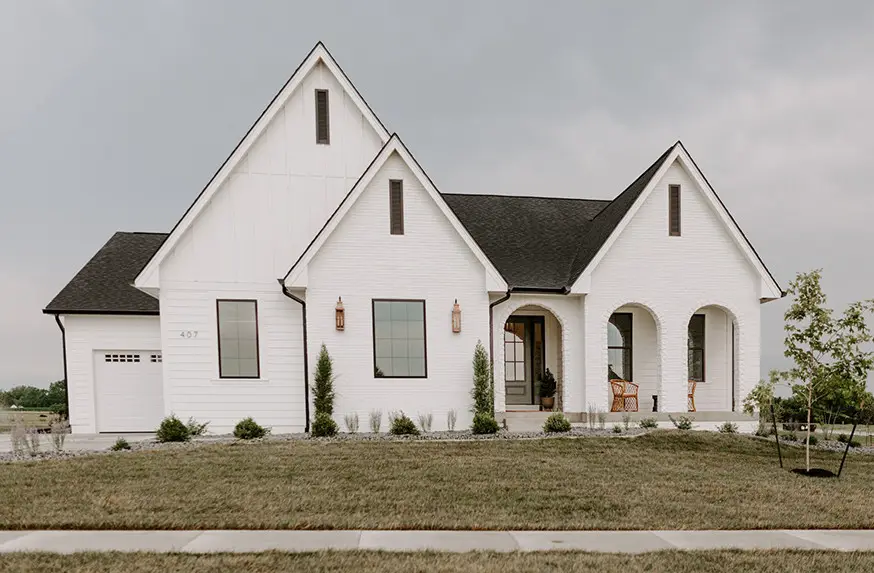
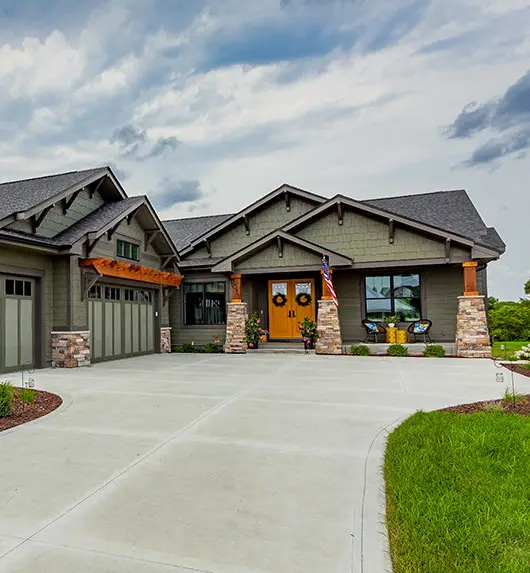
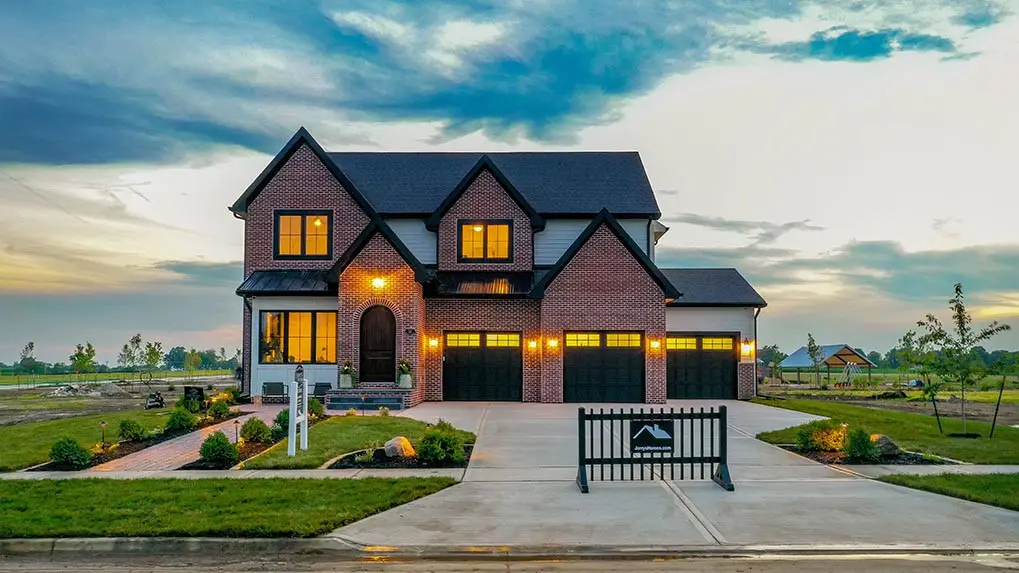
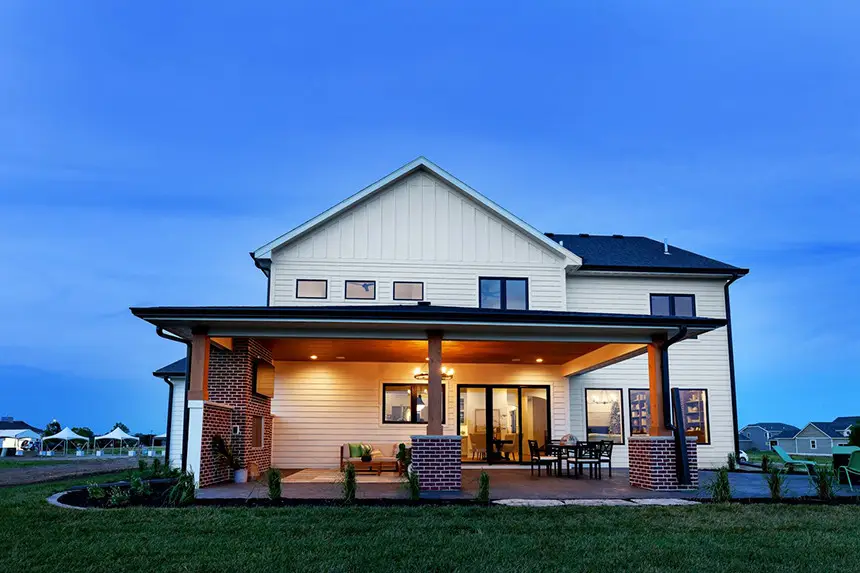
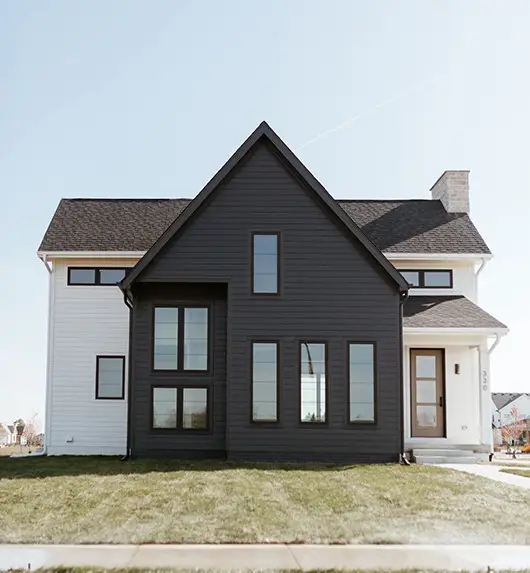
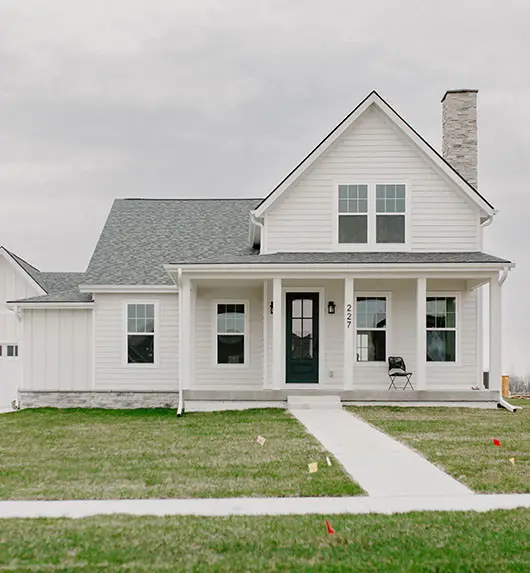
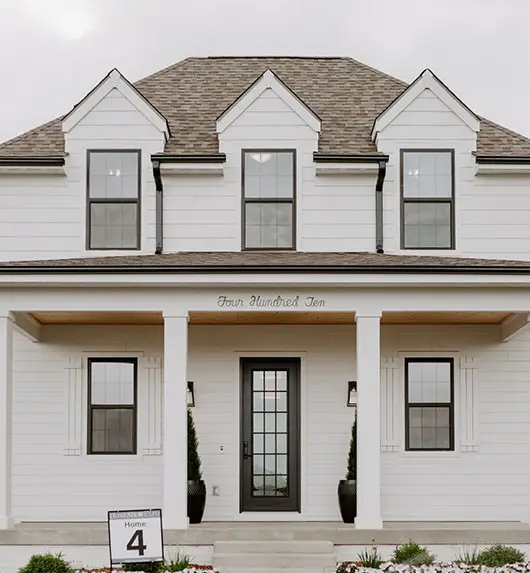

















The Homestead Townhomes
Luxury Geothermal One and Two-Story Units
The Homestead Townhomes, built by Ground Breaker Homes, feature attractive architectural curb appeal influenced by the simple, identifiable forms of traditional farmhouse vernacular. One and two-story units ranging from two to three bedrooms are available.
By tapping into natural energy, these geothermal townhomes redefine modern living and utilize the stable and consistent temperature of the earth. Homeowners will enjoy superior heating and cooling year-round as well as a comfortable and tranquil home environment while substantially reducing energy consumption. Ground Breaker Homes, Diligent Development, and Orca Energy are proud to bring the first of its kind community to central Iowa.
View floor plans and more details at Ground Breaker Homes.
Interested: Contact Kalen@PeoplesCompany.com or Keaton@PeoplesCompany.com
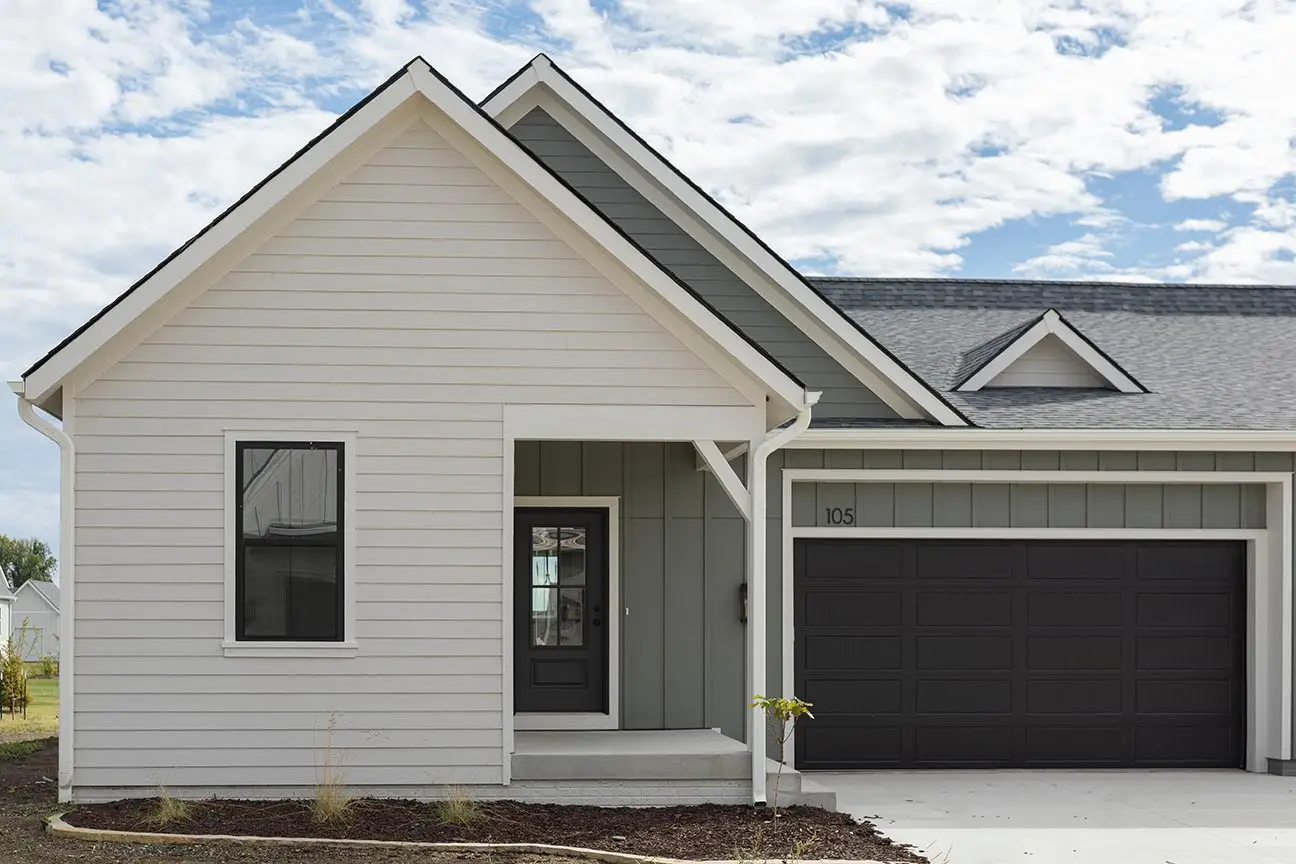

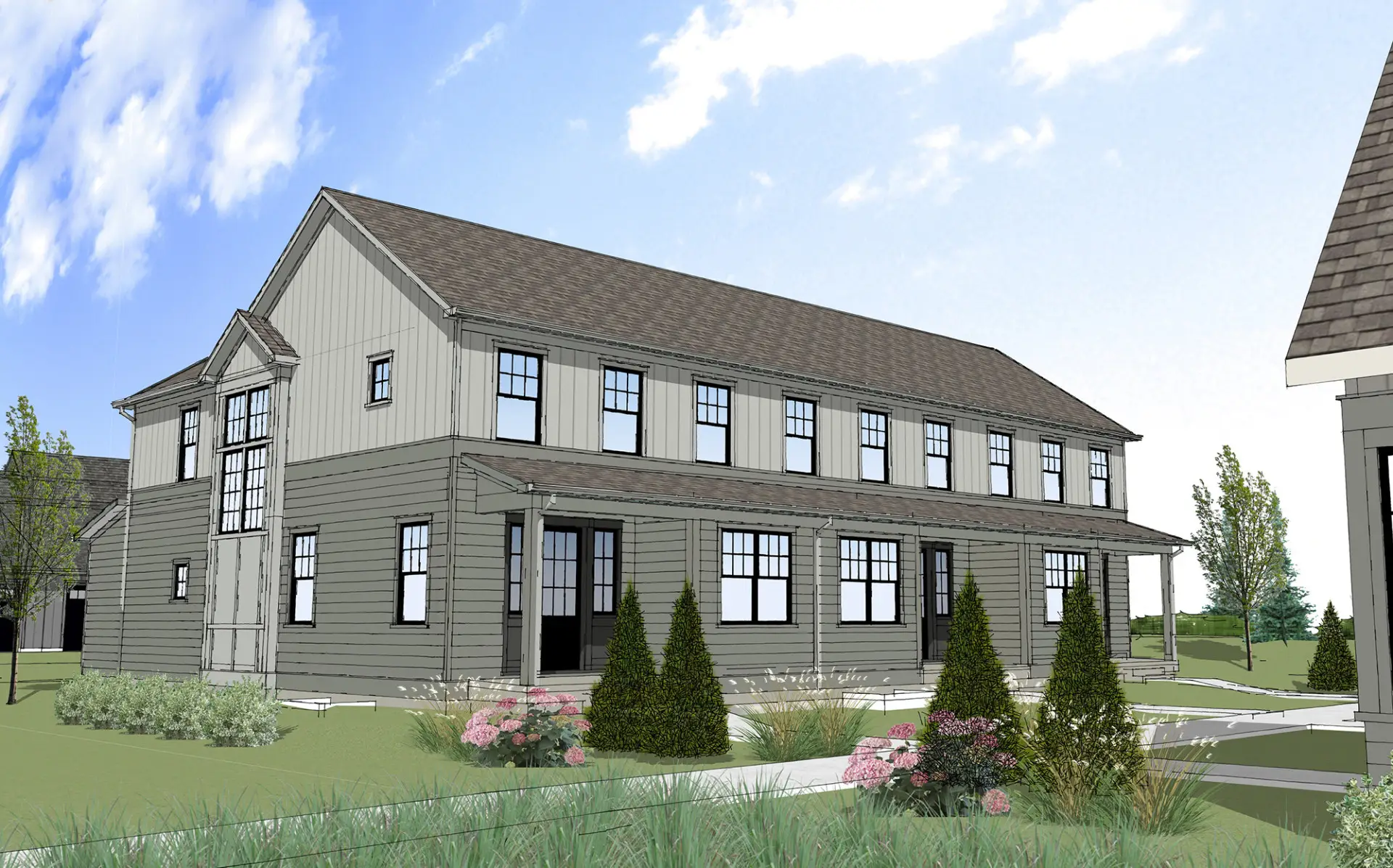
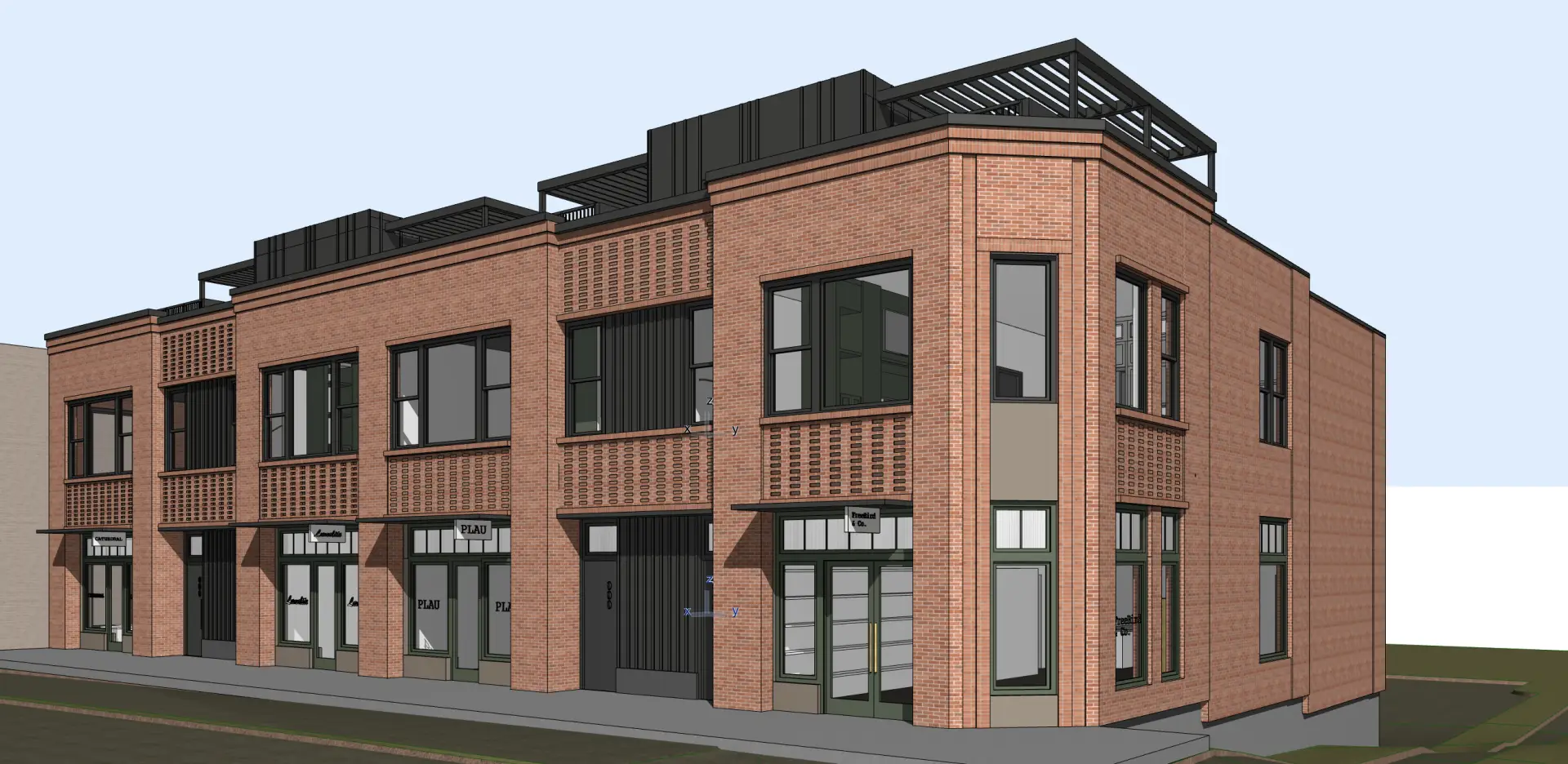

The Villas at Middlebrook
Enjoy single-family home ownership with the luxury of HOA covered lawn care, snow removal, irrigation and exterior maintenance. Small footprint, zero entry units with lower level finishing options.
Interested: Contact Kalen@PeoplesCompany.com or Keaton@PeoplesCompany.com
CURRENTLY FOR SALE
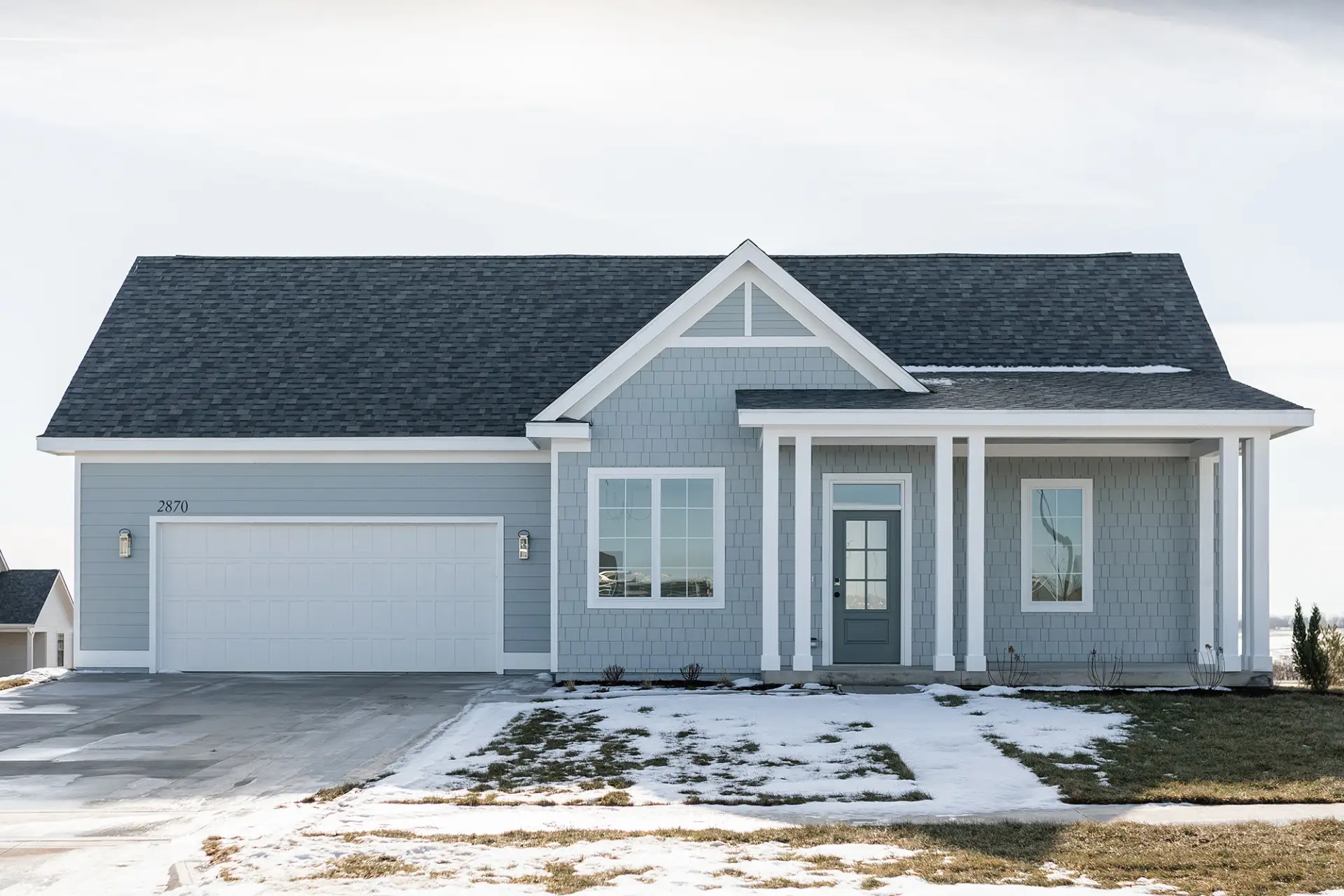
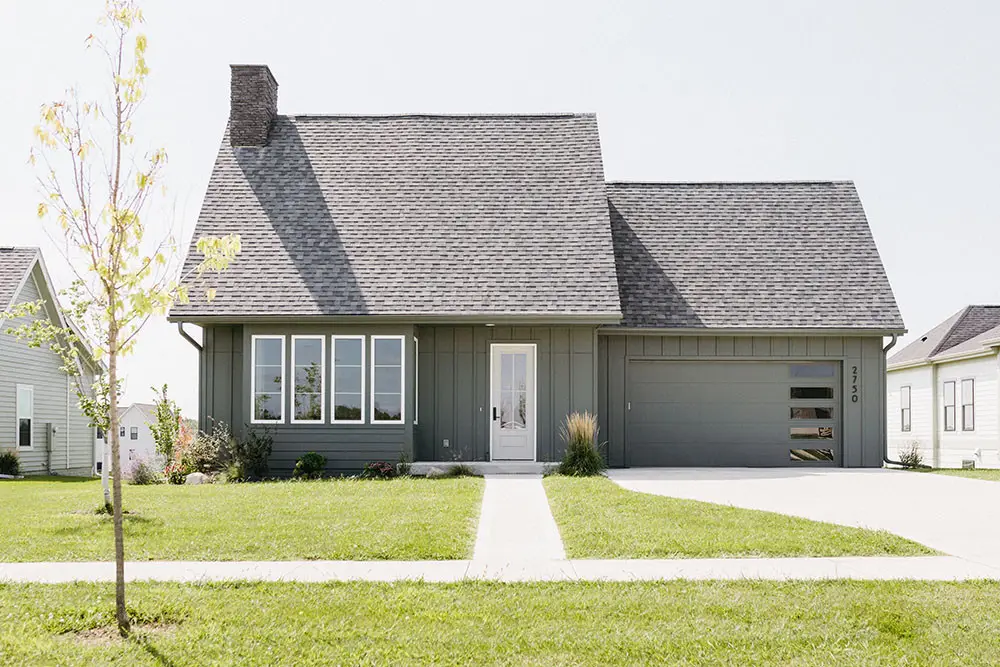

Homes For Sale
Act quick, homes that come up for sale in Middlebrook don’t stay on the market for long! Contact us to get on the list to be notified when a house comes on the market.
Interested: Contact Kalen@PeoplesCompany.com or Keaton@PeoplesCompany.com
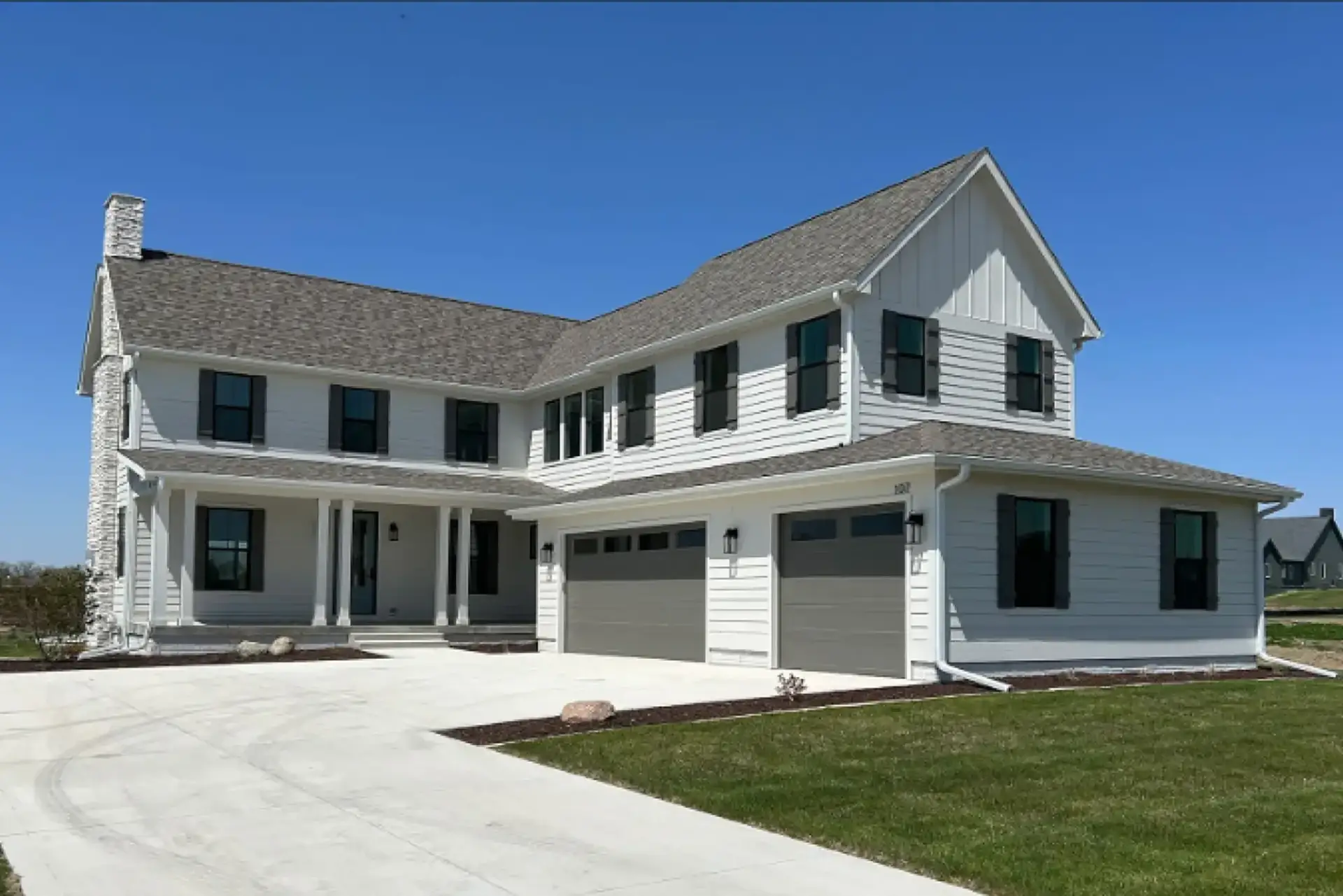
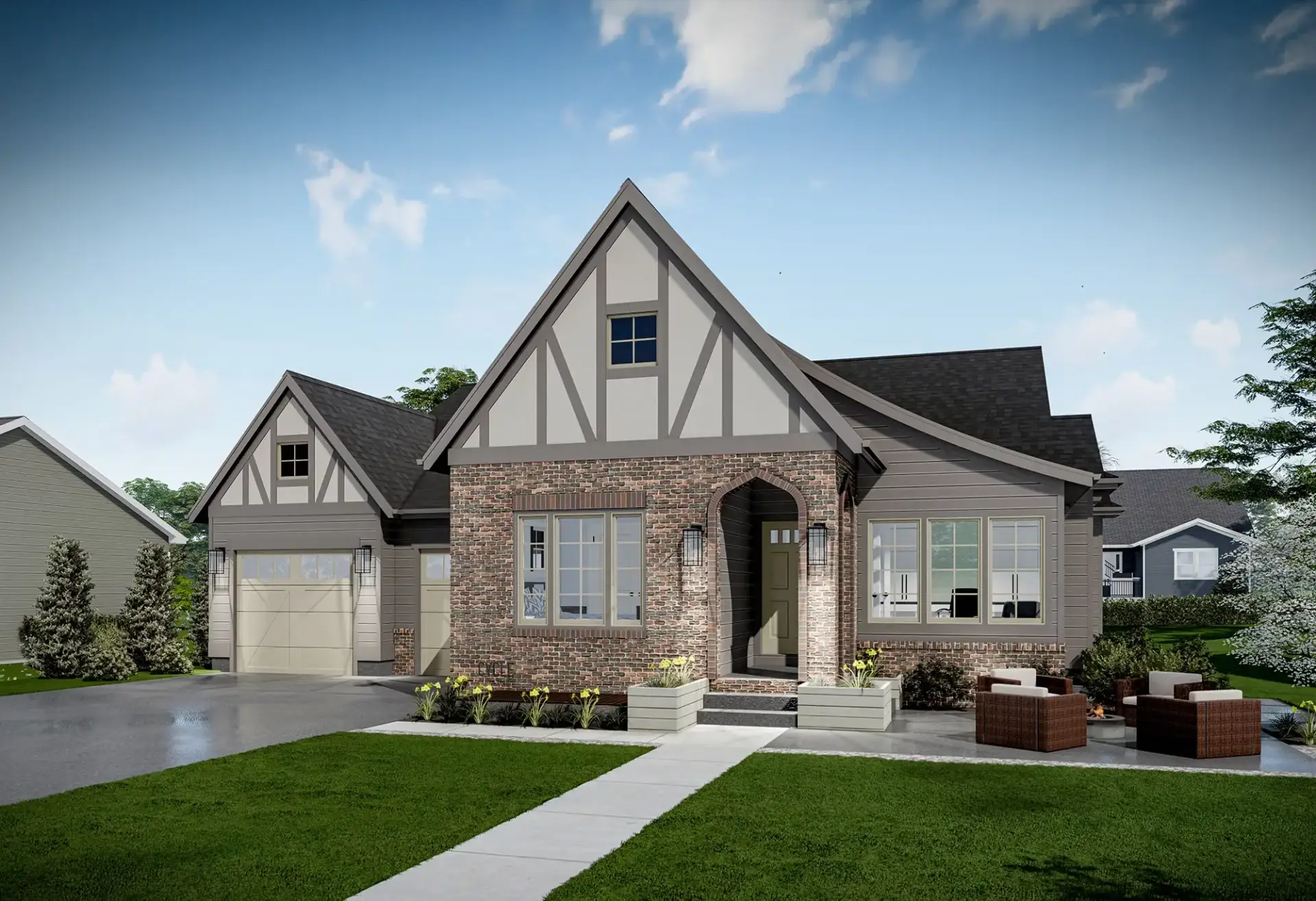
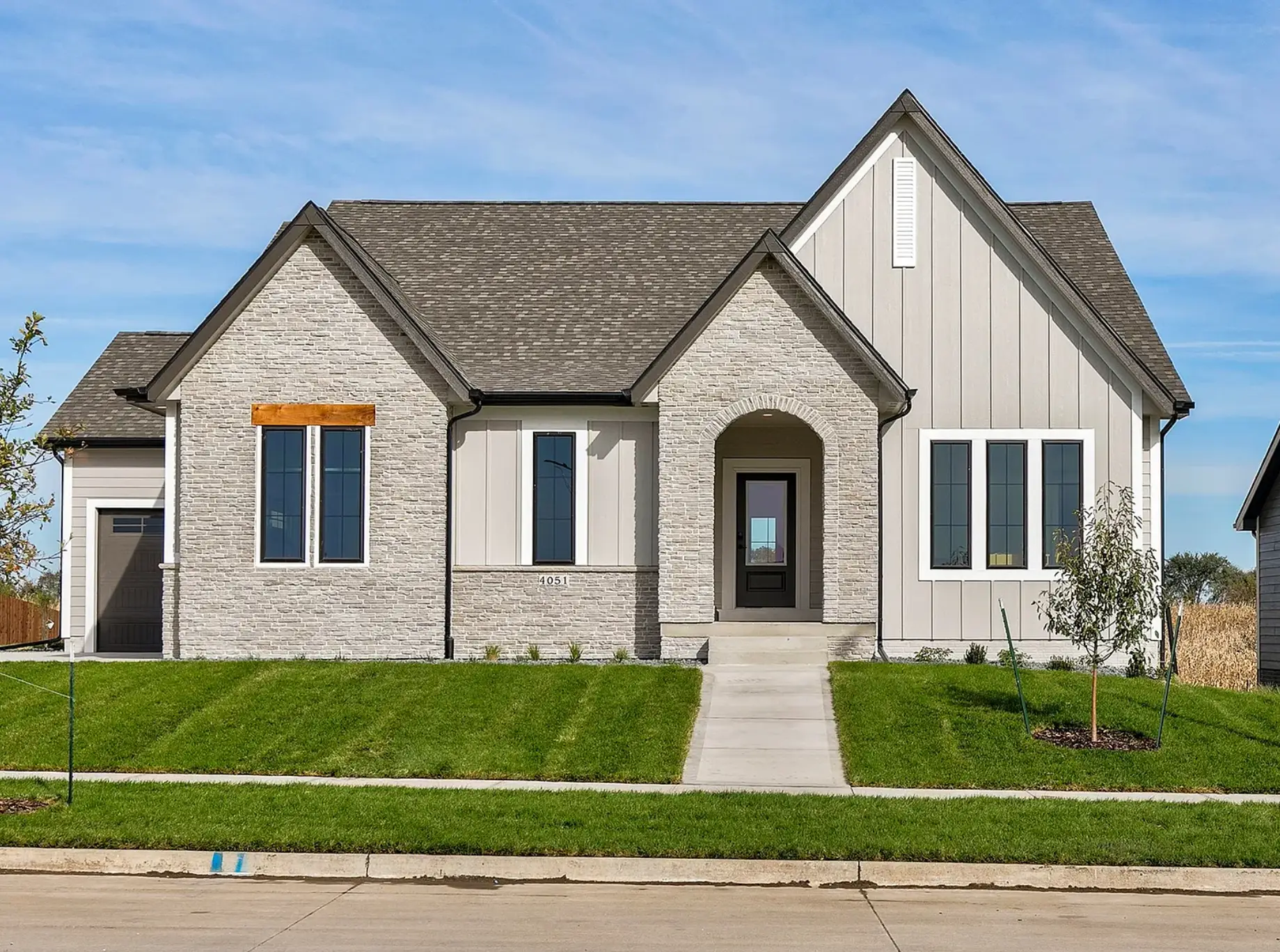

Cottages For Sale
Available in Fall 2026
Interested: Contact Kalen@PeoplesCompany.com or Keaton@PeoplesCompany.com
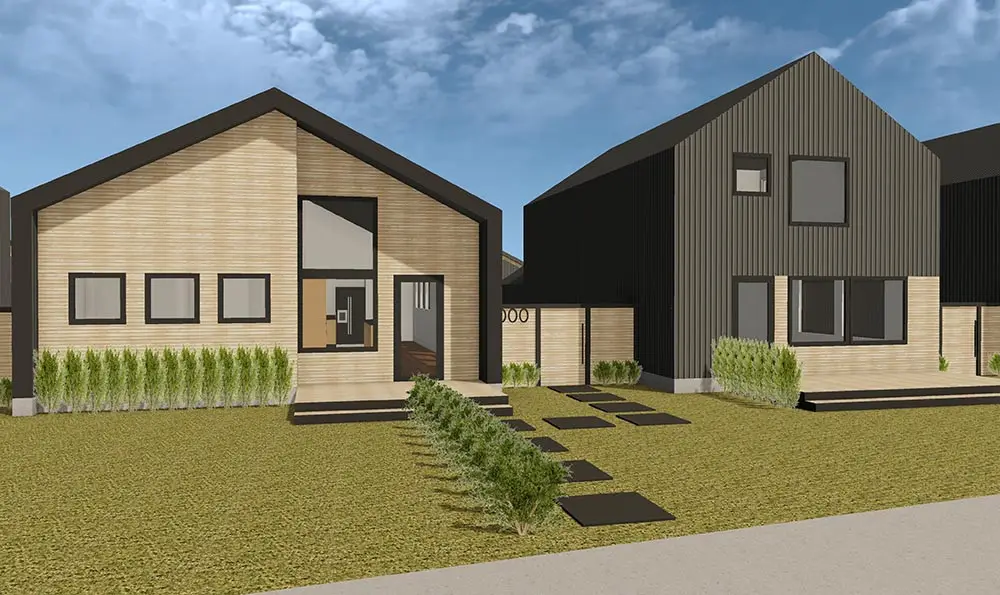

Lots for Sale
Immerse yourself in the charm of our Middlebrook community. Our lots in Great Western Crossing, Middlebrook's first residential neighborhood, provide the ideal foundation for creating a home that reflects your unique style and personality. Nestled in a picturesque setting, these prime parcels offer the perfect canvas for your dream home. Experience the convenience of walkable amenities in while reveling in the tranquility of a well-planned neighborhood. With easy access to the I-35 and West Des Moines' shopping and dining, our community seamlessly blends the best of both worlds. Picture yourself enjoying the serenity of tree-lined streets and architecturally unique homes as you embark on this exciting journey of building the home you've always dreamed of.
New home builders in Middlebrook have the option to select a geothermal energy system. Our Luxury Homestead Townhomes, Cottages, and Main Street Lofts all utilize this ecological energy source. Learn more
Interested: Contact Kalen@PeoplesCompany.com or Keaton@PeoplesCompany.com
Lot 23, 24, 25, and 26 in Plat 4 are Ground Breaker Homes built to suit lots. Ask for details!
Minimum SF Plat 1: Ranch – 1,500 SF, 1-1/2 Story – 1750 SF, 2 Story – 1,750 SF
Minimum SF Plat 2, Plat 3, Plat 4, Plat 5: Ranch – 1,500 SF, 1-1/2 Story – 1,600 SF, 2 Story – 1,800 SF
Minimum SF Plat 4 (10-39): Ranch – 1,300 SF, 1-1/2 Story – 1,600 SF, 2 Story – 1,600 SF

Middlebrook Lofts
Middlebrook Lofts
The Middlebrook Lofts blend modern comfort with agrihood charm, offering new construction apartments crafted with smart home technology and geothermal heating and cooling. Soaring 9- to 12-foot ceilings, quartz countertops, pet-friendly policies, and included utilities like water, sewer, and trash make everyday living easy. Located in the Middlebrook Town Center. View Available Lofts.
Interested: Contact Kalen@PeoplesCompany.com or Keaton@PeoplesCompany.com
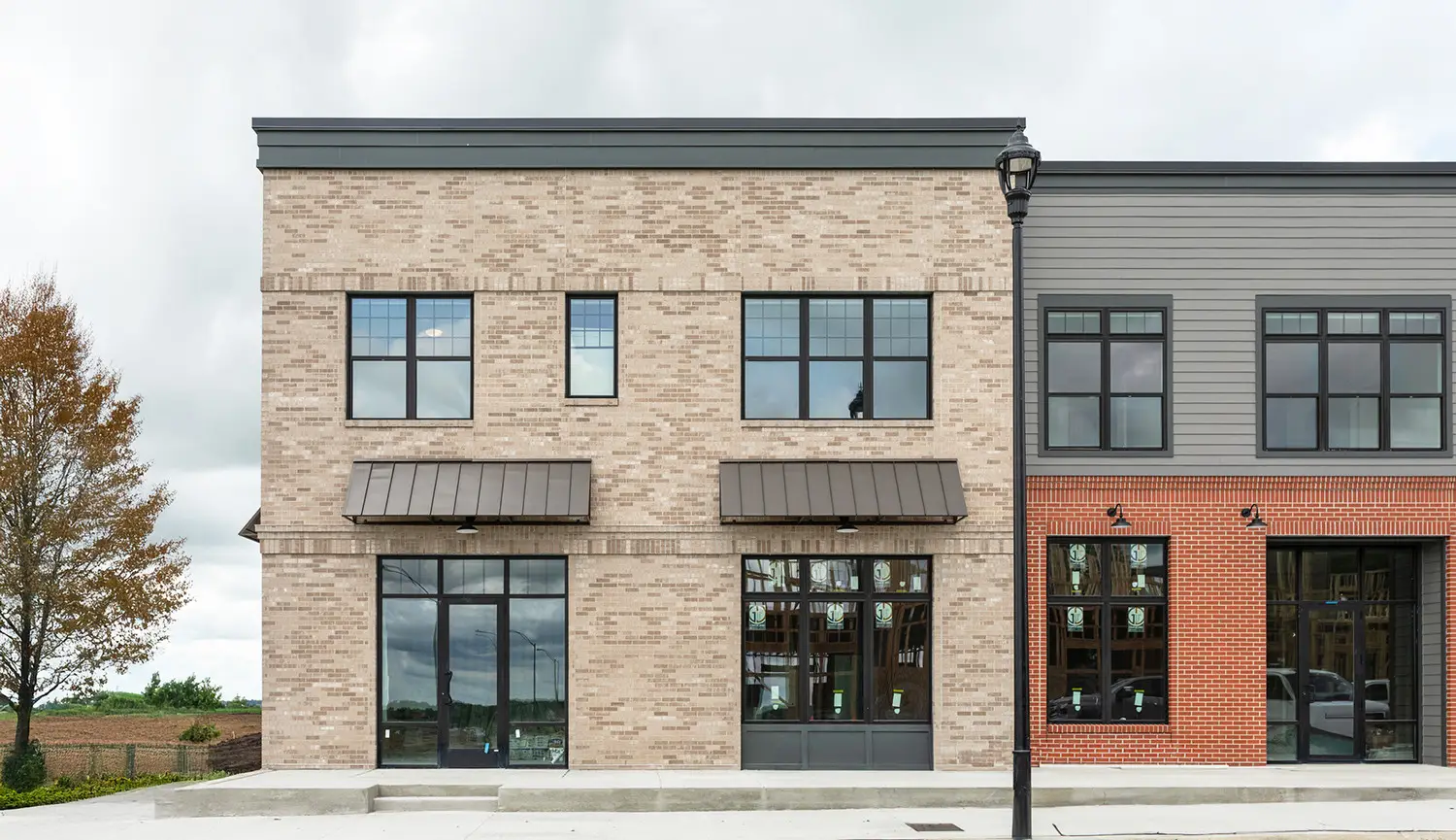

Architectural Philosophy
Learn more about the thought and inspiration that went into designing the style for the Middlebrook Agrihood. Our architect, JP Curran, shares his ideas, drawings, and references that influenced the look and architectural design standards that connect the development to agricultural and make each neighborhood unique throughout the community.